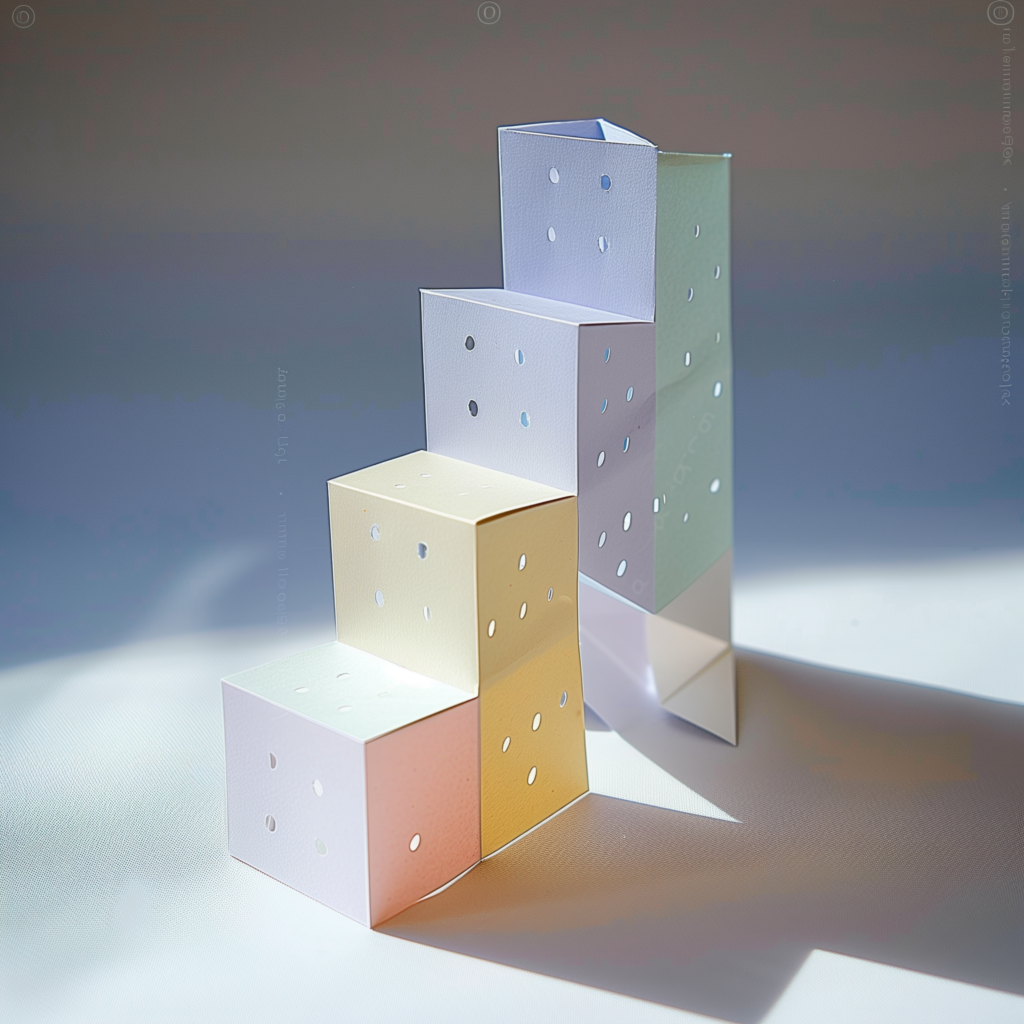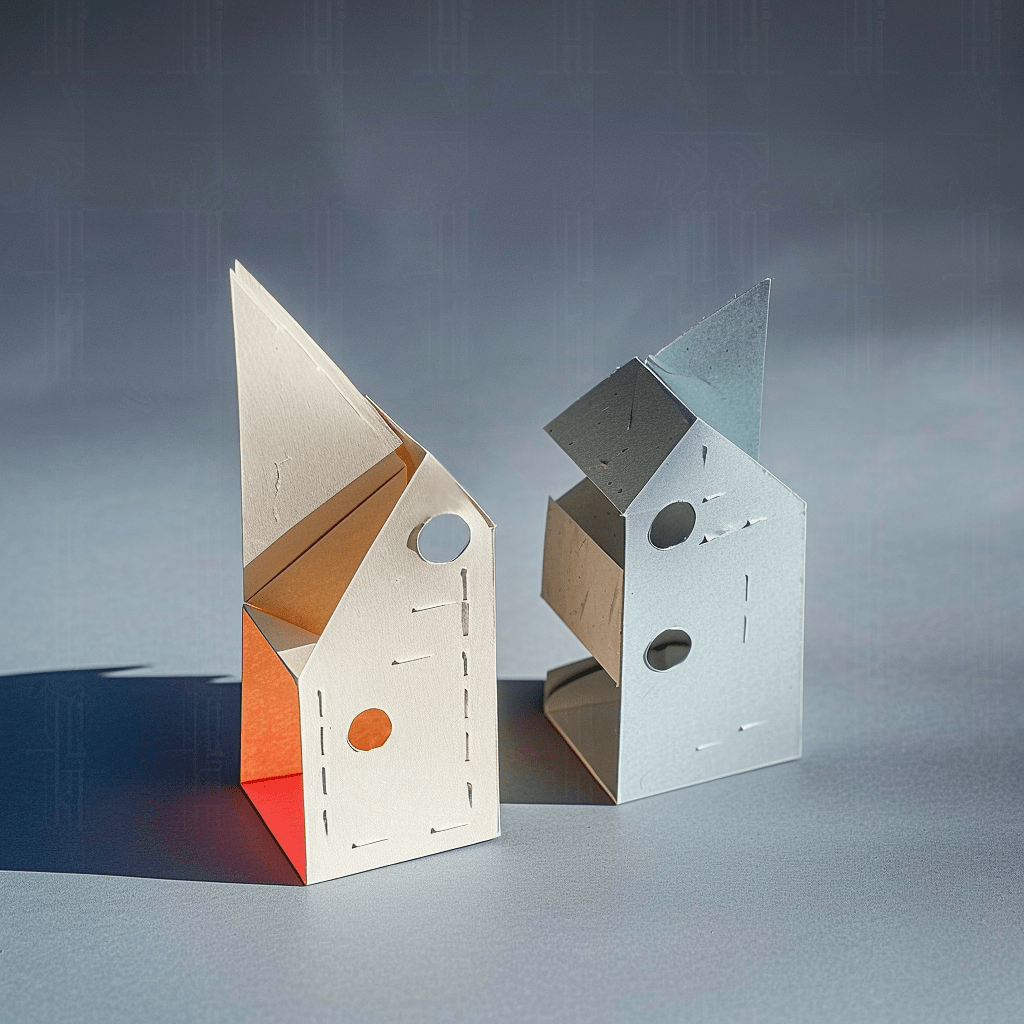Maybe you have just finished school and considering to apply for a program for Architecture. You are probably wondering, how to create a portfolio when you’re just starting out. This is a step by step guide where I will lead you through creating your first portfolio even if you have zero experience and no projects to showcase.
I assume, you have no experience with any of the architecture software. If that’s the case, don’t worry.
Hi, I am Tamar. I have worked in different architecture studios in the Netherlands, Georgia and the Czech Republic, and I have helped 65 clients on Fiverr to create portfolios for University or job search. If you need my help, don’t hesitate to reach out, otherwise thie post includes all the necessary steps for doing it yourself.

Set the expectations
You can’t go from zero to a hero with no experience. So the key here is to be reasonable and set realistic expectations.
If you have no projects and no experience, then it’s time to create some. However, if you set the bar too high and decide to compete with someone who has been studying architecture for several years, you will find yourself paralized and procrastinating.
Not a good strategy.
Let’s focus on creating one project of a reasonable quality. I will guide you through it.
Decide the type of a project
If this is your first project, I would recommend to go for something that is relatively familiar: Residential architecture. This might not sound as sexy as designing an airport, but it’s a good starting point.
Then I want you to go to ChatGPT and ask it to write a design brief for you. Having a brief can make your life easier, because it gives you certain constraints. Having freedom sounds great, but in reality it just adds to paralysis of choice, when you can’t decide what to design.
Plus, in the real world, as an architect you always have constraints, so you might as well get used to it sooner.
Here is the prompt you can use, but modify if according to your creativity:
"I am a young architect working on my first portfolio. The portfolio project needs to be residential, [detached home]. Pretend that you are my client, and create a design brief written in 1st person's perspective. Your family consists of [4] members."Having a brief and presenting it in your portfolio will gain you extra points: it will help you create a cohesive story, and it will help you demonstrate your problem-solving skills.
Pick a site
Picking a site is a good idea, because it adds an extra layer of conditions to help you get more creative with the restrictions. To choose a site follow these steps:
- Choose a location you like
- Research the same location on Google maps a little bit, so that you have some understanding of the overall situation. Maybe even check the site on Google Earth and enable 3D to see whether or not the site is on a slope. I would recommend to keep it simple and choose a site that does not have dramatic topography. You can choose a bit sexier one for the second project.
If you are already comfortable with using CAD (probably you are not..) you can also
- go to https://cadmapper.com/#metro
- download DXF files to open in Autocad with proper scale
These steps are nice, but if you are not comfortable, skip them.
Design the site plan
The site you have chosen can dictate a lot of the design decisions. Make sure to document them. The key influencers of your decision are:
Topography: The natural slope and contours of the site can influence the placement and orientation of the building, as well as the arrangement of outdoor spaces such as terraces, gardens, and pathways.
Orientation and Views: The orientation of the site in relation to the sun and prevailing winds can impact energy efficiency and comfort within the home. Views of the surrounding landscape or landmarks may also inform the placement of windows and outdoor living areas.
Access and Circulation: Considerations such as car access, and privacy from neighboring properties can influence the layout of driveways, entrances, and circulation routes throughout the site.
Environmental Considerations: Factors such as microclimate, solar exposure, existing trees or vegetation in general, water surfaces (if any) etc.
Design the overall concept and floor plans
Start this with exploring the references for inspiration.
- Simply, go to Pinterest and search for “house design”, “Home design”, “small home design”, or any relevant keyword and collect the references that you like in a separate Pinterest board.
- Then got to Archdaily.com–>Projects–>categories–>residential architecture–>Housing and look for other references.
This would give you a lot of inspiration to draw your design ideas from. And no, there is nothing wrong in looking at other designs for inspiration. In fact, this is one of the key steps of design process.
Based on the site plan, the identified design factors, and the references for inspiration you would begin to develop the architectural concept. Try to explore different design ideas, spatial configurations, and architectural styles that respond to the site context, client’s needs, and design objectives.
Try not to think in too much details at this stage. It’s all about spatial arrangement of the house. Your design should answer:
- how many floors will the house have?
- Where will be the main entrance?
- Where will be other entrances (if any)
- what will be the roof type?
- Will the house have roof terraces?
- Garden or patio?
At this stage, you can even go ahead and play around with simple paper and glue to express your ideas. The goal is not to be perfect. The goal is to see what happens.
Don’t forget to document the experiment. Take pictures, you will use them in your portfolio later.






With the architectural concept in mind, you would proceed to develop the floor plans. This includes determining the layout and arrangement of rooms, circulation spaces, and functional areas within the building footprint.
Start with simply sketching roughly which room needs to be where, based on the locatio of entrances you’ve determined on site plan. Keep in mind the best design practices when it comes to room orientation based on typology.
your sketches might look messy, and that’s okay.
You can look for inspirations for the floor plan design as well.
Once you are done with sketching, you can re-create the design using online free floor plan creator tools, like Smartdraw
Here is a quick tutorial:
You can also take some sketching classes online or check out this book:

Create simple 3D in Sketchup Online
Creating your first 3D can be challenging, but try to be optimistic. First, you need to understand how it works, and then start creating.
Here are some good tutorials to start with. Once you understand how it works, you can re-create your floor plan in 3D.
Put everything together in a portfolio
For now you you should have presentable materials to put in your first portfolio.
You can use Canva for this – it’s free and it’s easy.
Conclusion
Creating a portfolio without any prior experience or projects at hand can be intimidating, but try to keep it simple.
In this post I tried to give you a simplified plan of creating a project for your first portfolio from scratch.
It might take long to learn the tools I recommended, but keep in mind that you learn things once and use them forever.
Also, some of the tools I recommended are not exactly the ones you will use as an architect, but I wanted to help you out without pricey architecture softwares. Hope it helped!
Thanks for reading
